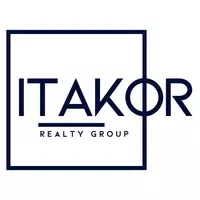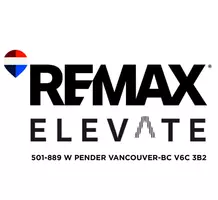
5355 201a ST #18 Langley, BC V3A 9L7
4 Beds
4 Baths
1,668 SqFt
UPDATED:
Key Details
Property Type Townhouse
Sub Type Townhouse
Listing Status Active
Purchase Type For Sale
Square Footage 1,668 sqft
Price per Sqft $467
Subdivision Pacific Court
MLS Listing ID R3068049
Style 3 Storey
Bedrooms 4
Full Baths 3
Maintenance Fees $466
HOA Fees $466
HOA Y/N Yes
Year Built 2004
Property Sub-Type Townhouse
Property Description
Location
Province BC
Community Langley City
Area Langley
Zoning RM3
Rooms
Other Rooms Living Room, Dining Room, Kitchen, Primary Bedroom, Walk-In Closet, Bedroom, Bedroom, Laundry, Bedroom, Foyer
Kitchen 1
Interior
Interior Features Central Vacuum
Heating Baseboard, Electric
Flooring Laminate, Tile, Wall/Wall/Mixed
Fireplaces Number 1
Fireplaces Type Electric
Appliance Washer/Dryer, Dishwasher, Refrigerator, Stove
Laundry In Unit
Exterior
Exterior Feature Balcony
Garage Spaces 2.0
Garage Description 2
Community Features Shopping Nearby
Utilities Available Electricity Connected, Natural Gas Connected, Water Connected
Amenities Available Caretaker, Trash, Maintenance Grounds, Management
View Y/N No
Roof Type Asphalt
Total Parking Spaces 4
Garage Yes
Building
Lot Description Central Location, Recreation Nearby
Story 3
Foundation Concrete Perimeter
Sewer Public Sewer, Sanitary Sewer
Water Public
Locker No
Others
Pets Allowed Cats OK, Dogs OK, Number Limit (Two), Yes With Restrictions
Restrictions Pets Allowed w/Rest.,Rentals Allowed
Ownership Freehold Strata
Virtual Tour https://my.matterport.com/show/?m=gHaHaFe54da

GET MORE INFORMATION







