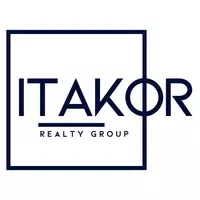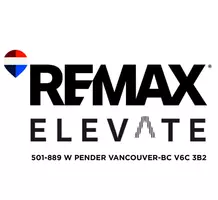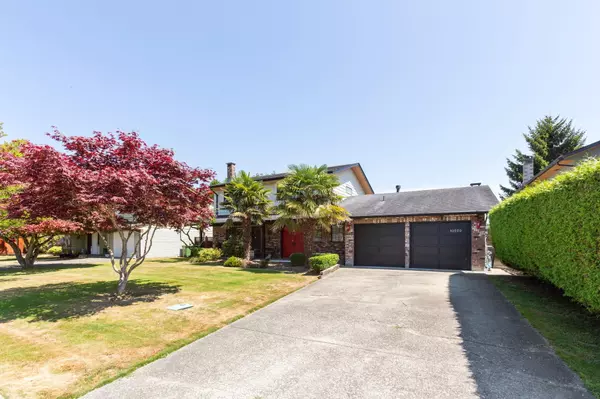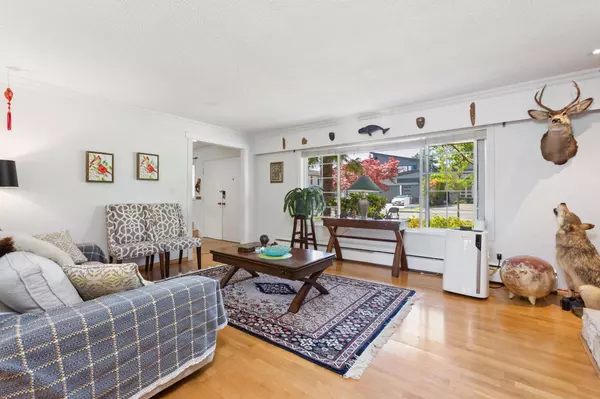
10220 Freshwater DR Richmond, BC V7E 4H7
4 Beds
3 Baths
2,015 SqFt
Open House
Sat Nov 22, 2:00pm - 4:00pm
UPDATED:
Key Details
Property Type Single Family Home
Sub Type Single Family Residence
Listing Status Active
Purchase Type For Sale
Square Footage 2,015 sqft
Price per Sqft $883
MLS Listing ID R3067968
Bedrooms 4
Full Baths 2
HOA Y/N No
Year Built 1974
Lot Size 6,969 Sqft
Property Sub-Type Single Family Residence
Property Description
Location
Province BC
Community Steveston North
Area Richmond
Zoning RS1/E
Direction East
Rooms
Other Rooms Foyer, Living Room, Dining Room, Kitchen, Eating Area, Family Room, Storage, Utility, Laundry, Patio, Primary Bedroom, Bedroom, Bedroom, Bedroom
Kitchen 1
Interior
Interior Features Central Vacuum
Heating Baseboard, Hot Water
Flooring Hardwood, Tile, Wall/Wall/Mixed
Fireplaces Number 2
Fireplaces Type Wood Burning
Window Features Window Coverings
Appliance Washer/Dryer, Dishwasher, Refrigerator, Stove
Laundry In Unit
Exterior
Garage Spaces 2.0
Garage Description 2
Fence Fenced
Community Features Shopping Nearby
Utilities Available Electricity Connected, Natural Gas Connected, Water Connected
View Y/N No
Roof Type Asphalt
Porch Patio
Total Parking Spaces 2
Garage Yes
Building
Lot Description Recreation Nearby
Story 2
Foundation Concrete Perimeter
Sewer Public Sewer
Water Public
Locker No
Others
Ownership Freehold NonStrata

GET MORE INFORMATION







