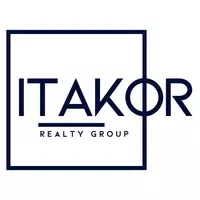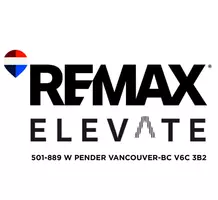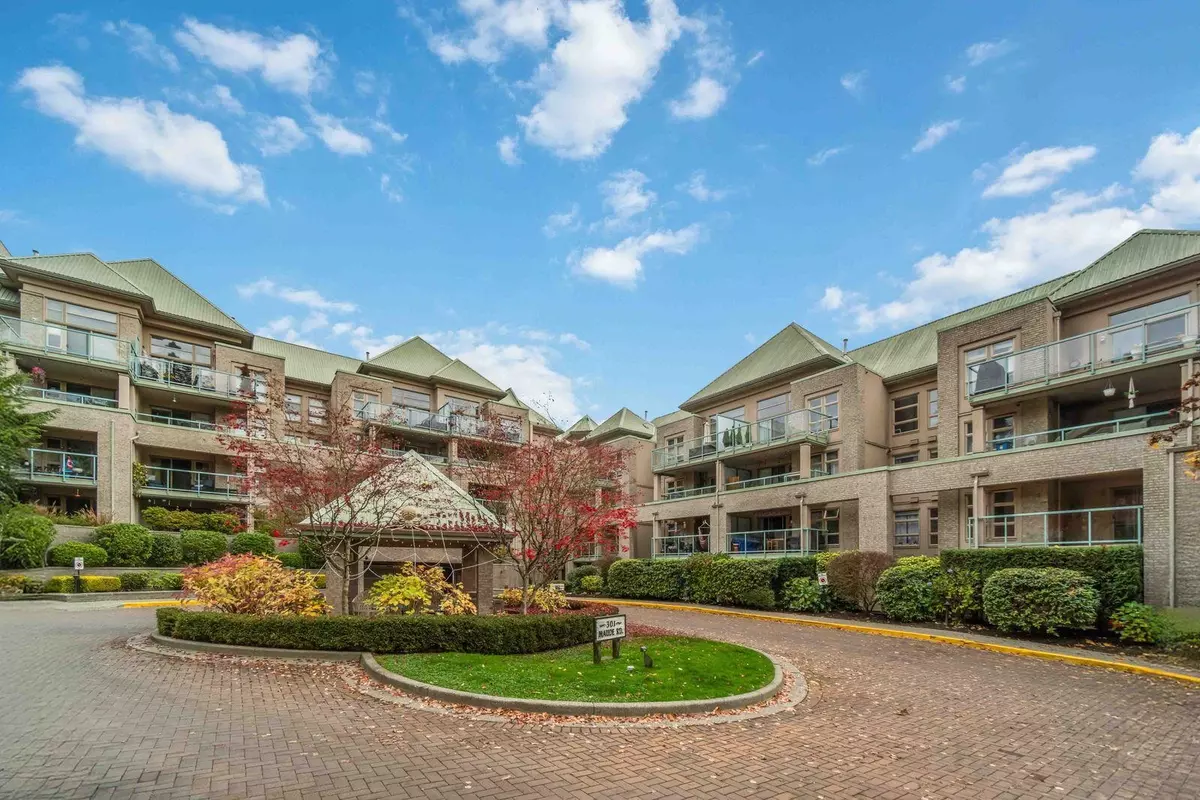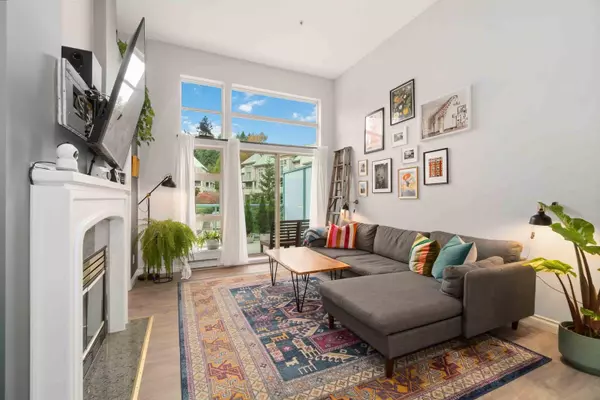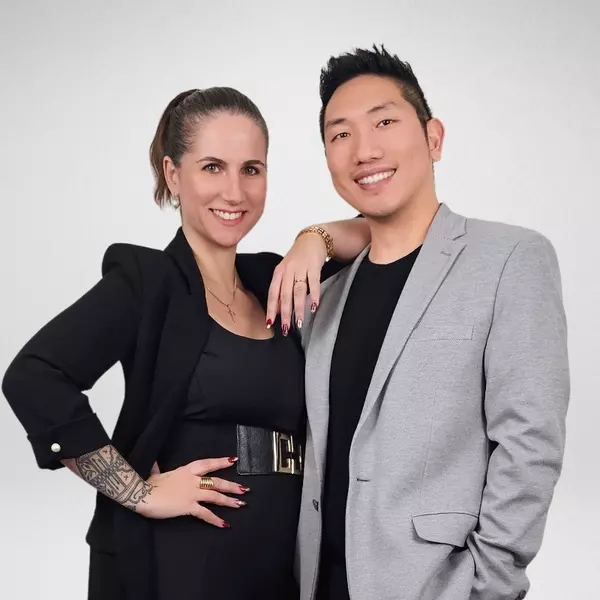
301 Maude RD #410 Port Moody, BC V3H 5B1
2 Beds
1 Bath
872 SqFt
UPDATED:
Key Details
Property Type Condo
Sub Type Apartment/Condo
Listing Status Active
Purchase Type For Sale
Square Footage 872 sqft
Price per Sqft $744
Subdivision Heritage Grand
MLS Listing ID R3066637
Style Penthouse
Bedrooms 2
Full Baths 1
Maintenance Fees $472
HOA Fees $472
HOA Y/N Yes
Year Built 1995
Property Sub-Type Apartment/Condo
Property Description
Location
Province BC
Community North Shore Pt Moody
Area Port Moody
Zoning MULTI
Direction Northwest
Rooms
Other Rooms Living Room, Kitchen, Dining Room, Primary Bedroom, Walk-In Closet, Bedroom
Kitchen 1
Interior
Interior Features Elevator, Storage
Heating Electric
Flooring Tile, Vinyl, Carpet
Fireplaces Number 1
Fireplaces Type Gas
Window Features Window Coverings
Appliance Washer/Dryer, Dishwasher, Refrigerator, Stove
Laundry In Unit
Exterior
Exterior Feature Garden, Balcony
Utilities Available Electricity Connected, Natural Gas Connected, Water Connected
Amenities Available Clubhouse, Caretaker, Trash, Maintenance Grounds, Management
View Y/N No
Roof Type Metal,Other
Accessibility Wheelchair Access
Exposure Northwest
Total Parking Spaces 2
Garage Yes
Building
Story 1
Foundation Concrete Perimeter
Sewer Public Sewer, Sanitary Sewer, Storm Sewer
Water Public
Locker Yes
Others
Pets Allowed Cats OK, Dogs OK, Yes With Restrictions
Restrictions Pets Allowed w/Rest.,Rentals Allowed
Ownership Freehold Strata

GET MORE INFORMATION

