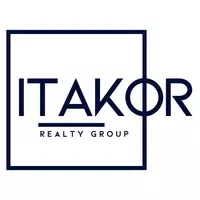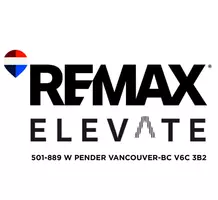
1424 Walnut ST #204 Vancouver, BC V6J 3R3
2 Beds
1 Bath
905 SqFt
Open House
Sat Sep 20, 1:30pm - 3:30pm
Sun Sep 21, 1:30pm - 3:30pm
UPDATED:
Key Details
Property Type Condo
Sub Type Apartment/Condo
Listing Status Active
Purchase Type For Sale
Square Footage 905 sqft
Price per Sqft $1,048
Subdivision Walnut Place
MLS Listing ID R3048057
Bedrooms 2
Full Baths 1
Maintenance Fees $698
HOA Fees $698
HOA Y/N Yes
Year Built 1975
Property Sub-Type Apartment/Condo
Property Description
Location
Province BC
Community Kitsilano
Area Vancouver West
Zoning RM-4
Direction Northwest
Rooms
Kitchen 1
Interior
Interior Features Elevator, Storage
Heating Hot Water
Flooring Hardwood, Tile
Appliance Washer/Dryer, Dishwasher, Refrigerator, Stove
Laundry In Unit
Exterior
Exterior Feature Balcony
Community Features Shopping Nearby
Utilities Available Electricity Connected, Water Connected
Amenities Available Bike Room, Caretaker, Trash, Maintenance Grounds, Hot Water, Management, Snow Removal
View Y/N Yes
View City View
Total Parking Spaces 1
Garage Yes
Building
Lot Description Central Location, Marina Nearby, Recreation Nearby
Story 1
Foundation Concrete Perimeter
Sewer Public Sewer, Storm Sewer
Water Public
Locker Yes
Others
Pets Allowed Cats OK, Dogs OK, Number Limit (Two), Yes
Restrictions Pets Allowed,Rentals Allowed
Ownership Freehold Strata
Virtual Tour https://www.pixilink.com/184346

GET MORE INFORMATION







