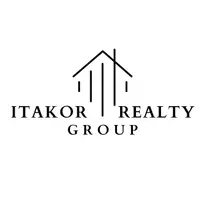20932 83 AVE #306 Langley, BC V2Y 0K8
2 Beds
2 Baths
767 SqFt
UPDATED:
Key Details
Property Type Condo
Sub Type Apartment/Condo
Listing Status Active
Purchase Type For Sale
Square Footage 767 sqft
Price per Sqft $860
Subdivision Kensington Gate
MLS Listing ID R3007971
Bedrooms 2
Full Baths 2
Maintenance Fees $399
HOA Fees $399
HOA Y/N Yes
Year Built 2025
Property Sub-Type Apartment/Condo
Property Description
Location
Province BC
Community Willoughby Heights
Area Langley
Zoning MF
Direction East
Rooms
Kitchen 1
Interior
Interior Features Elevator, Vaulted Ceiling(s)
Heating Electric
Flooring Laminate, Mixed, Tile
Equipment Heat Recov. Vent., Intercom
Window Features Window Coverings
Appliance Washer/Dryer, Dryer, Dishwasher, Disposal, Refrigerator, Stove, Microwave
Laundry In Unit
Exterior
Community Features Shopping Nearby
Utilities Available Electricity Connected, Natural Gas Connected, Water Connected
Amenities Available Recreation Facilities, Trash, Maintenance Grounds, Gas, Hot Water, Management, Sewer, Snow Removal, Water
View Y/N Yes
Roof Type Asphalt,Metal
Porch Sundeck
Exposure Northeast
Total Parking Spaces 1
Garage Yes
Building
Lot Description Central Location, Recreation Nearby
Story 1
Foundation Concrete Perimeter
Sewer Public Sewer, Sanitary Sewer, Storm Sewer
Water Public
Others
Pets Allowed Cats OK, Dogs OK, Number Limit (Two), Yes With Restrictions
Restrictions Pets Allowed w/Rest.,Rentals Allowed
Ownership Freehold Strata
Security Features Smoke Detector(s),Fire Sprinkler System







