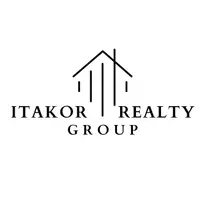1480 Howe ST #4903 Vancouver, BC V6Z 0G5
3 Beds
3 Baths
2,145 SqFt
UPDATED:
Key Details
Property Type Condo
Sub Type Apartment/Condo
Listing Status Active
Purchase Type For Sale
Square Footage 2,145 sqft
Price per Sqft $2,330
Subdivision Vancouver House
MLS Listing ID R3007303
Bedrooms 3
Full Baths 2
Maintenance Fees $2,705
HOA Fees $2,705
HOA Y/N Yes
Year Built 2020
Property Sub-Type Apartment/Condo
Property Description
Location
Province BC
Community Yaletown
Area Vancouver West
Zoning CD-1
Rooms
Kitchen 1
Interior
Interior Features Elevator, Storage
Heating Forced Air, Heat Pump
Cooling Central Air, Air Conditioning
Flooring Hardwood, Tile
Window Features Window Coverings
Appliance Washer/Dryer, Dishwasher, Refrigerator, Stove, Microwave, Oven
Laundry In Unit
Exterior
Exterior Feature Balcony
Pool Outdoor Pool
Community Features Shopping Nearby
Utilities Available Electricity Connected, Natural Gas Connected, Water Connected
Amenities Available Bike Room, Clubhouse, Exercise Centre, Concierge, Caretaker, Trash, Maintenance Grounds, Gas, Heat, Hot Water, Management, Snow Removal
View Y/N Yes
View WATER, MOUNTAIN & CITY
Roof Type Other
Porch Patio, Deck
Exposure North,West
Total Parking Spaces 2
Garage Yes
Building
Lot Description Central Location, Marina Nearby, Recreation Nearby
Story 1
Foundation Concrete Perimeter
Sewer Public Sewer
Water Public
Others
Pets Allowed Cats OK, Dogs OK, Yes With Restrictions
Restrictions Pets Allowed w/Rest.,Rentals Allwd w/Restrctns
Ownership Freehold Strata
Security Features Smoke Detector(s),Fire Sprinkler System







