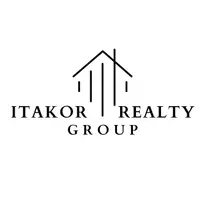3961 Springtree DR Vancouver, BC V6L 3E2
3 Beds
3 Baths
1,884 SqFt
OPEN HOUSE
Sat May 17, 12:00pm - 2:00pm
Sun May 18, 12:00pm - 2:00pm
UPDATED:
Key Details
Property Type Townhouse
Sub Type Townhouse
Listing Status Active
Purchase Type For Sale
Square Footage 1,884 sqft
Price per Sqft $842
Subdivision Arbutus Village
MLS Listing ID R2999656
Style 3 Storey
Bedrooms 3
Full Baths 2
Maintenance Fees $548
HOA Fees $548
HOA Y/N Yes
Year Built 1978
Property Sub-Type Townhouse
Property Description
Location
Province BC
Community Quilchena
Area Vancouver West
Zoning CD-1
Direction West
Rooms
Kitchen 1
Interior
Heating Electric
Flooring Mixed
Fireplaces Number 1
Fireplaces Type Wood Burning
Window Features Window Coverings
Appliance Washer/Dryer, Dishwasher, Refrigerator, Stove
Exterior
Exterior Feature Balcony
Pool Outdoor Pool
Community Features Shopping Nearby
Utilities Available Community, Electricity Connected, Water Connected
Amenities Available Trash, Maintenance Grounds, Management, Sewer, Snow Removal
View Y/N No
Roof Type Other
Porch Patio, Deck
Exposure West
Total Parking Spaces 1
Garage No
Building
Lot Description Central Location
Story 3
Foundation Concrete Perimeter
Sewer Public Sewer, Sanitary Sewer, Storm Sewer
Water Public
Others
Pets Allowed Cats OK, Dogs OK, Number Limit (Two), Yes
Restrictions Pets Allowed,Rentals Allowed
Ownership Freehold Strata







