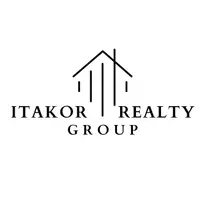14926 59 AVE Surrey, BC V3S 3W8
5 Beds
4 Baths
3,116 SqFt
OPEN HOUSE
Sun May 04, 2:00pm - 4:00pm
UPDATED:
Key Details
Property Type Single Family Home
Sub Type Single Family Residence
Listing Status Active
Purchase Type For Sale
Square Footage 3,116 sqft
Price per Sqft $521
Subdivision Millers Lane
MLS Listing ID R2996909
Bedrooms 5
Full Baths 3
HOA Y/N No
Year Built 2003
Lot Size 3,484 Sqft
Property Sub-Type Single Family Residence
Property Description
Location
Province BC
Community Sullivan Station
Area Surrey
Zoning CD
Direction South
Rooms
Kitchen 2
Interior
Heating Forced Air
Flooring Laminate, Tile, Vinyl, Carpet
Fireplaces Number 1
Fireplaces Type Gas
Window Features Window Coverings
Appliance Washer/Dryer, Dishwasher, Refrigerator, Cooktop
Exterior
Exterior Feature Private Yard
Garage Spaces 2.0
Garage Description 2
Fence Fenced
Community Features Shopping Nearby
Utilities Available Electricity Connected, Natural Gas Connected
View Y/N No
Roof Type Asphalt
Porch Patio
Total Parking Spaces 4
Garage Yes
Building
Lot Description Recreation Nearby
Story 2
Foundation Concrete Perimeter
Sewer Public Sewer, Sanitary Sewer, Storm Sewer
Water Community
Others
Ownership Freehold NonStrata







