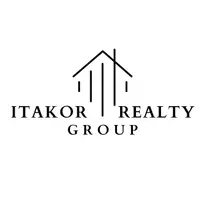15436 31 AVE #412 Surrey, BC V3Z 1H3
2 Beds
2 Baths
974 SqFt
OPEN HOUSE
Sun May 04, 2:00pm - 4:00pm
UPDATED:
Key Details
Property Type Condo
Sub Type Apartment/Condo
Listing Status Active
Purchase Type For Sale
Square Footage 974 sqft
Price per Sqft $736
MLS Listing ID R2996479
Bedrooms 2
Full Baths 2
HOA Fees $444
HOA Y/N Yes
Year Built 2020
Property Sub-Type Apartment/Condo
Property Description
Location
Province BC
Community Grandview Surrey
Area South Surrey White Rock
Zoning RM-30
Rooms
Kitchen 1
Interior
Interior Features Elevator, Storage
Heating Baseboard, Radiant
Flooring Laminate
Window Features Window Coverings
Appliance Washer/Dryer, Dishwasher, Refrigerator, Cooktop, Oven, Range
Laundry In Unit
Exterior
Community Features Shopping Nearby
Utilities Available Community, Electricity Connected, Natural Gas Connected
Amenities Available Bike Room, Clubhouse, Exercise Centre, Trash, Snow Removal
View Y/N No
Roof Type Torch-On
Porch Patio
Total Parking Spaces 1
Garage Yes
Building
Lot Description Central Location, Near Golf Course, Greenbelt, Recreation Nearby
Story 1
Foundation Concrete Perimeter
Sewer Public Sewer, Lagoon, Sanitary Sewer, Septic Tank
Water Public
Others
Pets Allowed Number Limit (Two), Yes With Restrictions
Restrictions Pets Allowed w/Rest.,Rentals Allwd w/Restrctns
Ownership Freehold Strata
Security Features Smoke Detector(s)







