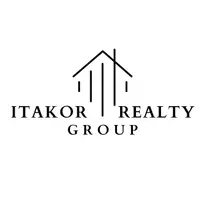5007 Ash ST #102 Vancouver, BC V5Z 0K9
1 Bed
1 Bath
708 SqFt
OPEN HOUSE
Sat May 03, 1:00pm - 3:00pm
Sun May 04, 11:00am - 1:00pm
UPDATED:
Key Details
Property Type Condo
Sub Type Apartment/Condo
Listing Status Active
Purchase Type For Sale
Square Footage 708 sqft
Price per Sqft $1,227
Subdivision Autograph
MLS Listing ID R2996673
Style Ground Level Unit
Bedrooms 1
Full Baths 1
HOA Fees $399
HOA Y/N Yes
Year Built 2024
Property Sub-Type Apartment/Condo
Property Description
Location
Province BC
Community Cambie
Area Vancouver West
Zoning CD-1
Rooms
Kitchen 1
Interior
Interior Features Elevator, Storage
Heating Forced Air, Heat Pump
Cooling Central Air, Air Conditioning
Flooring Hardwood, Tile
Window Features Window Coverings
Appliance Washer/Dryer, Dishwasher, Refrigerator, Cooktop, Microwave
Laundry In Unit
Exterior
Exterior Feature Playground
Community Features Shopping Nearby
Utilities Available Electricity Connected, Natural Gas Connected, Water Connected
Amenities Available Bike Room, Recreation Facilities, Caretaker, Maintenance Grounds, Gas, Heat, Hot Water, Management, Snow Removal, Water
View Y/N No
Porch Patio
Total Parking Spaces 1
Garage Yes
Building
Lot Description Central Location, Lane Access, Recreation Nearby
Story 1
Foundation Concrete Perimeter
Sewer Public Sewer, Sanitary Sewer, Storm Sewer
Water Public
Others
Pets Allowed Cats OK, Dogs OK, Number Limit (Two), Yes With Restrictions
Restrictions Pets Allowed w/Rest.,Rentals Allwd w/Restrctns,Smoking Restrictions
Ownership Freehold Strata
Virtual Tour https://autographliving.ca/wp-content/uploads/2021/10/2021.09.29-Autograph_Features_Sept28_DGTL.pdf







