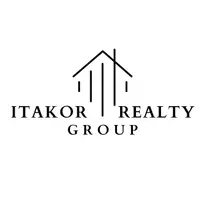1212 Main ST #613 Squamish, BC V8B 0S1
2 Beds
2 Baths
1,090 SqFt
OPEN HOUSE
Sat May 03, 11:30am - 1:00pm
UPDATED:
Key Details
Property Type Condo
Sub Type Apartment/Condo
Listing Status Active
Purchase Type For Sale
Square Footage 1,090 sqft
Price per Sqft $760
Subdivision Aqua
MLS Listing ID R2995567
Style Penthouse
Bedrooms 2
Full Baths 2
HOA Fees $514
HOA Y/N Yes
Year Built 2011
Property Sub-Type Apartment/Condo
Property Description
Location
Province BC
Community Downtown Sq
Area Squamish
Zoning CD
Direction West
Rooms
Kitchen 1
Interior
Interior Features Elevator
Heating Baseboard, Electric
Flooring Mixed
Fireplaces Number 1
Fireplaces Type Gas
Exterior
Utilities Available Electricity Connected, Natural Gas Connected, Water Connected
Amenities Available Bike Room, Exercise Centre, Trash, Maintenance Grounds, Gas, Management, Snow Removal
View Y/N Yes
View MOUNTAIN VIEWS
Roof Type Asphalt
Porch Rooftop Deck
Total Parking Spaces 2
Garage Yes
Building
Lot Description Central Location, Marina Nearby, Recreation Nearby
Story 1
Foundation Concrete Perimeter
Sewer Public Sewer
Water Public
Others
Pets Allowed Cats OK, Dogs OK, Number Limit (Two), Yes With Restrictions
Restrictions Pets Allowed w/Rest.,Rentals Allwd w/Restrctns
Ownership Freehold Strata
Virtual Tour https://www.youtube.com/shorts/PUlc78pdjks







